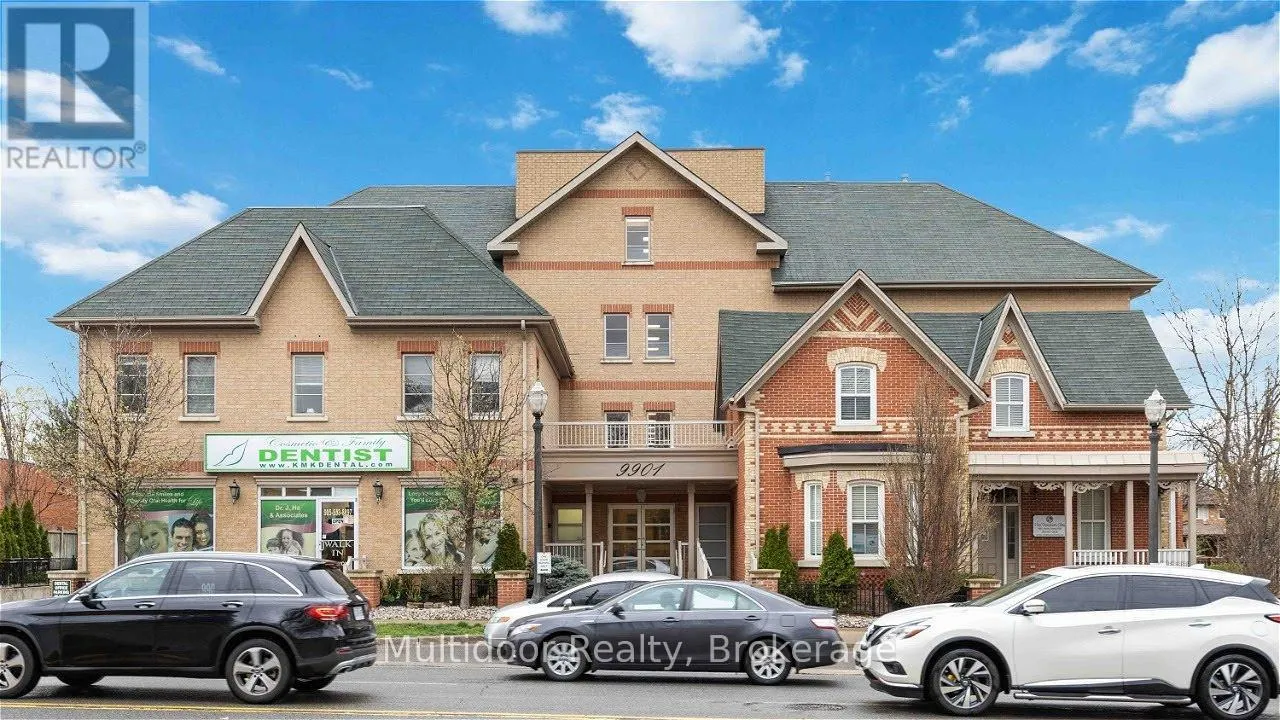Property Type
Condo, Apartment
Parking
Garage: Yes, 1 parking
MLS #
N12498340
Size
1000 - 1199 sqft
Basement
None
Listed on
-
Lot size
-
Tax
-
Days on Market
-
Year Built
-
Maintenance Fee
-



